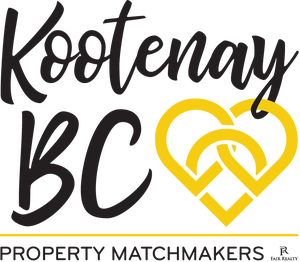When quality matters. This custom built home was designed by the current owners and constructed in 2017. It will be evident the minute you enter this home that every detail was planned. From the high ceilings to the solid wood birch kitchen cabinetry, the 'leather look' granite countertops, and upper end kitchen appliances all make being in the kitchen a dream. The layout of the home maximizes all available space, having no hallways make it efficient in design. The bedrooms have quality barn doors on the closets and the ensuite has a soaker tub as well as an incredibly spacious walk in shower. Some of the other features of this home include radiant in floor heating, a tankless hot water system, a climate controlled cold room and so much more. Enjoy the partially covered rear patio area with plenty of space to entertain, there is also a fire pit and the above ground pool could be included in the sale. In addition to the attached double garage there is a huge 28' x 40' detached workshop with 12' ceilings, a concrete floor and a woodstove for heat with its own driveway. The 2.47 acres of completely usable land offers endless lawns, a fenced garden area, a greenhouse and another detached 14' x 22' shop/garage. Nearly the entire property has perimeter chain link fencing installed. This rancher style home is much more than meets the eye, call your REALTOR for an appointment to view and imagine yourself living here! (id:4069)
Address
1087 Bear Brook Road
List Price
$895,000
Property Type
Single Family
Type of Dwelling
House
Style of Home
Ranch
Area
British Columbia
Sub-Area
Creston
Bedrooms
2
Bathrooms
2
Floor Area
1,600 Sq. Ft.
Lot Size
2.47 Ac.
Year Built
2017
MLS® Number
10344988
Listing Brokerage
Century 21 Assurance Realty
Postal Code
V0B1G8
Site Influences
Recreation, View
Features
Corner Site




























































