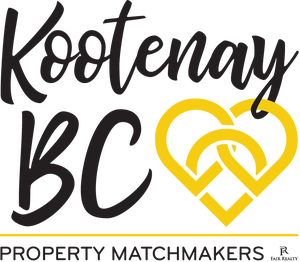Now this is the executive home that you have been looking for! Located in Mount Royal, Cranbrook, this beautifully crafted 4-bedroom, 3-bathroom custom home backs onto the tranquil Community Forest, offering the perfect mix of luxury, space, and privacy. The open-concept main floor features 11’ vaulted ceilings, hardwood floors, a floor-to-ceiling gas fireplace, and a chef’s U-shaped kitchen with rich cabinetry, a centre island and walk-in pantry. The spacious primary suite includes a spa-inspired ensuite with a jetted soaker tub, dual vanities, shower and a HUGE walk-in closet. A second bedroom, full bath, laundry area, and double garage with 8’ doors complete the main level. Downstairs, enjoy two more large bedrooms, a full bath, a large rec room, office, and ample storage. Outside, the fully fenced and landscaped yard features a covered deck with gas BBQ hookup, firepit area with gorgeous rockwork, a fenced in garden area, irrigation and direct access to the community forest. Extras include paved RV parking with a 30-amp plug, extended driveway, and street parking. This is peaceful, forest-backed living with modern comfort and convenience. This location cannot be beat!! (id:4069)
Address
1545 Mt Fisher Crescent
List Price
$889,000
Property Type
Single Family
Type of Dwelling
House
Transaction Type
Sale
Area
British Columbia
Sub-Area
Cranbrook
Bedrooms
4
Bathrooms
3
Floor Area
3,423 Sq. Ft.
Lot Size
0.17 Ac.
Year Built
2006
MLS® Number
10362741
Listing Brokerage
RE/MAX Blue Sky Realty
Basement Area
Full
Postal Code
V1C7J6
Features
Central island





























































